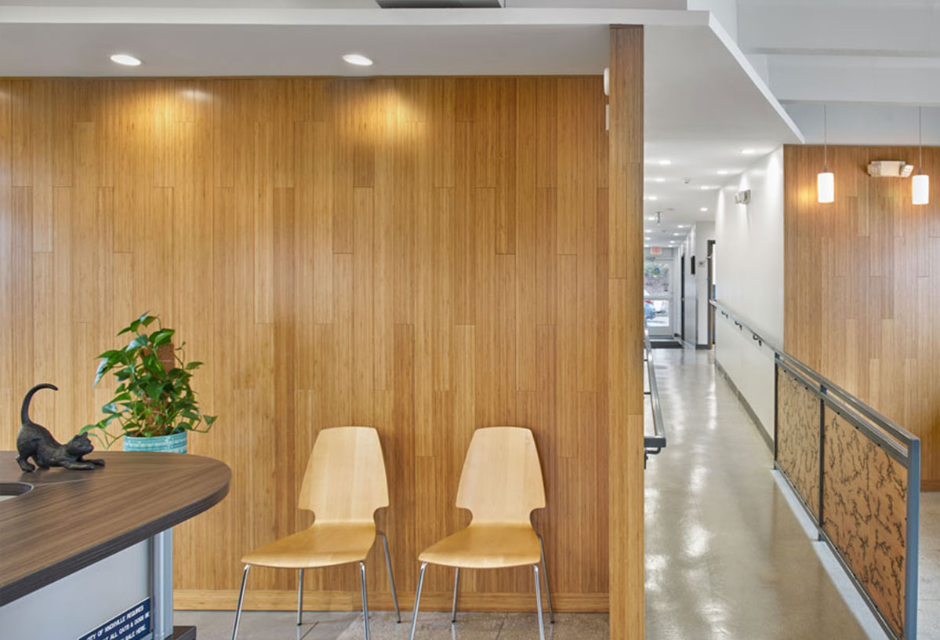
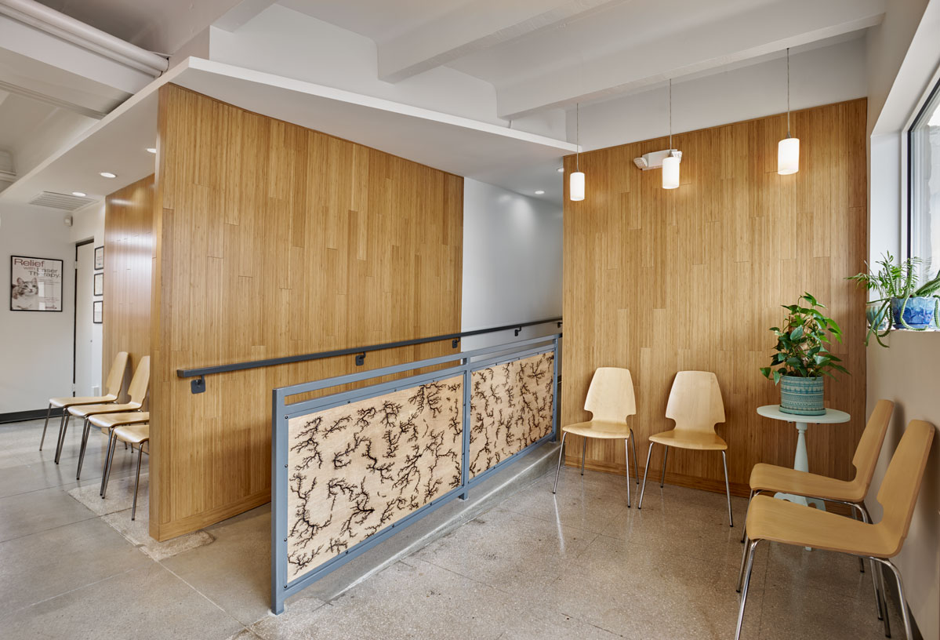
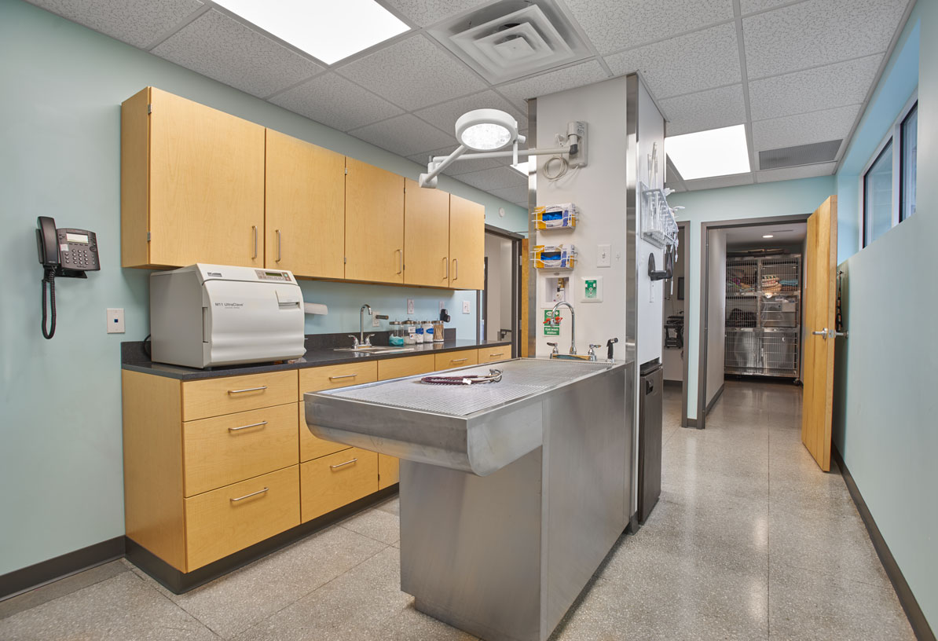
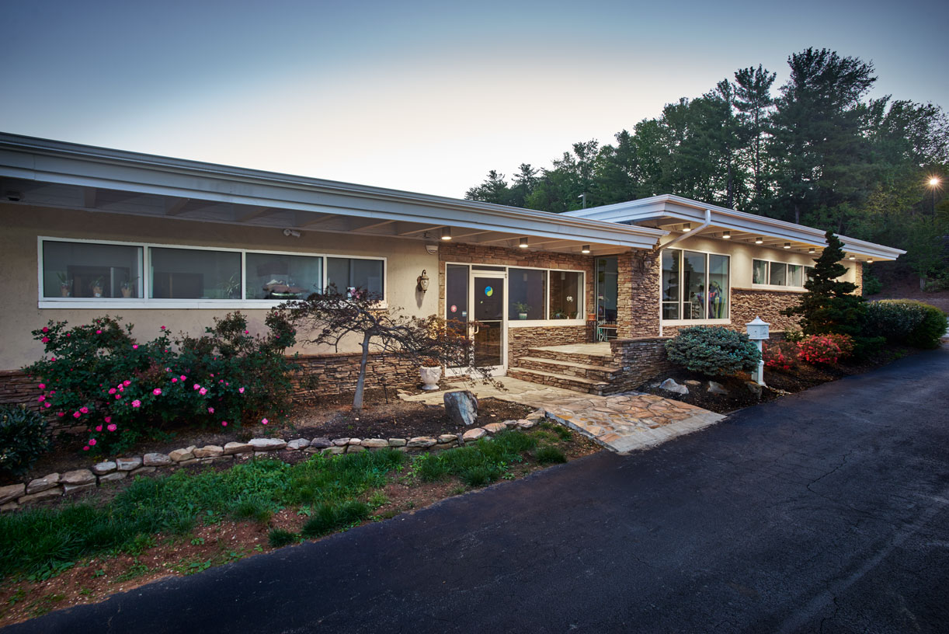
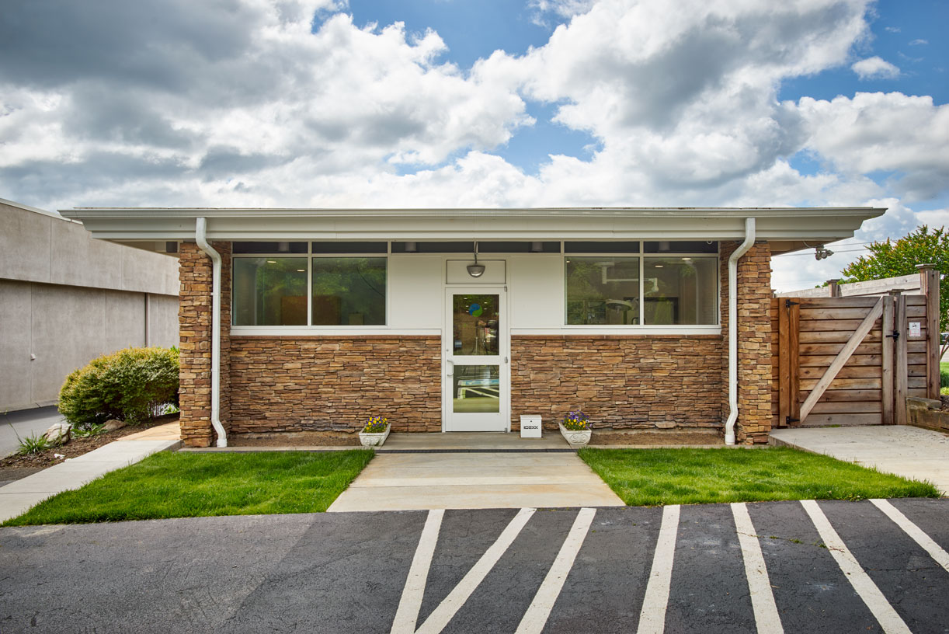
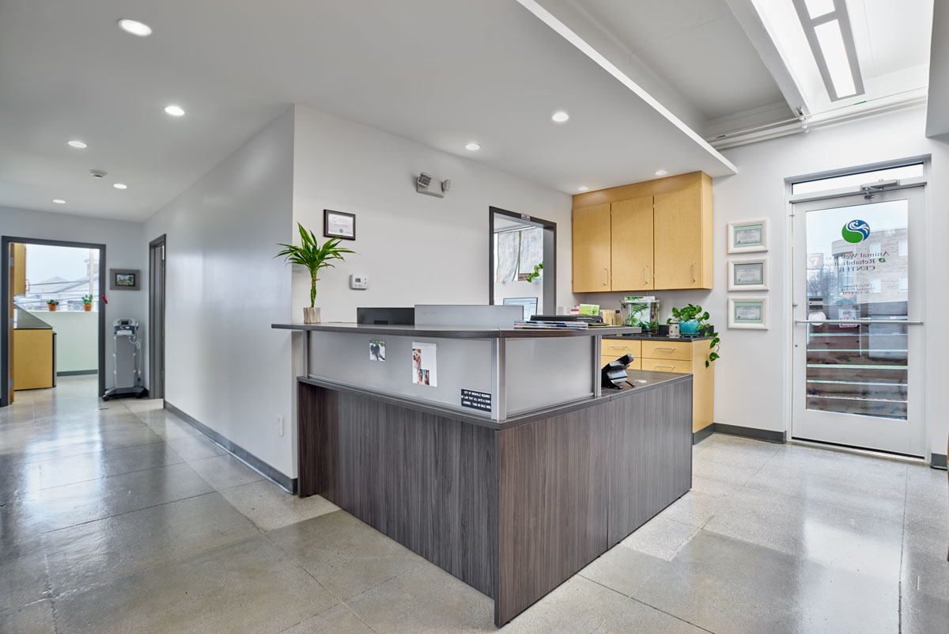
Animal Wellness & Rehabilitation Center
Architecture
6221 Kingston Pike Knoxville, TN 37919
The Animal Wellness Center design brings the standard requirements for veterinary exams and treatments together with room for homeopathy, acupuncture, rehabilitation and a water treadmill in a 2200 square foot, split-level space.
Bringing the main entry to the center point of the levels takes advantage of the building’s unique structure and imagines a new way of organizing a vet clinic. A linear, rather than square, plan allows more flexibility to accommodate the center’s unique facilities. The split levels divide the space into separate wings for cats and dogs. A corridor through the building’s center allows updates to the sewer and an ADA accessibility ramp.
TYPE Business
AREA 2,200 sf
ARCHITECT Fork Design
GENERAL CONTRACTOR Holston Construction
PHOTOGRAPHY Bruce Cole Photography